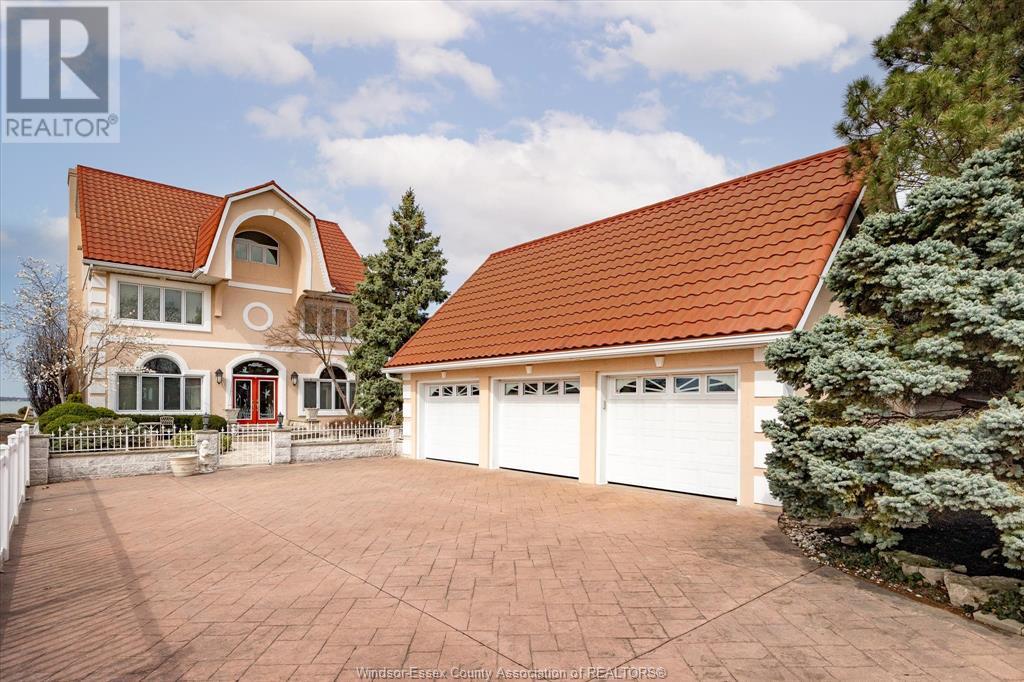Property Specs:
Price$2,200,000.00
CityWindsor, ON
Bed / Bath4 / 4 Full, 1 Half
Address10960 RIVERSIDE DRIVE East
Listing ID25008648
ConstructionConcrete/Stucco
FlooringCarpeted, Ceramic/Porcelain, Hardwood, M…
FireplaceElectric, Gas, Insert
ParkingAttached Garage, Garage, Inside Entry
Land Size64X363.80
TypeHouse
StatusFor sale
Extended Features:
Features Concrete Driveway, Double width or more driveway, Finished Driveway, Front DrivewayOwnership FreeholdWater-front WaterfrontAppliances Dishwasher, Dryer, Garburator, Microwave, Oven, Refrigerator, Stove, WasherCooling Central air conditioningFoundation ConcreteHeating Forced air, FurnaceHeating Fuel Natural gas
Details:
Welcome to 10960 Riverside Dr E-a spacious 3+1 bed, 4.5 bth family home on an executive-sized lot. Enjoy serene waterviews, landscaped gardens, ponds, patio & gazebo. Large windows flood the home w/natural light, highlighting gorgeous granite & hardwood floors &granite counters. The versatile layout includes a potential in-law suite & third-floor great room (or second primary suite), perfect for family activities. The primary suite features a private balcony overlooking the water. Recent updates: furnaces, A/Cs, fireplace, epoxy flooring, fence, balcony, windows, gazebo & alarm system. With a 3-car garage & high, dry crawl space, there's ample storage. Move-in ready for families seeking comfort and elegance. All appliances remain in this chef's kitchen open to the eating area & wet bar area that your guests will love. Formal dining room. Two cozy fireplaces. Large breezeway/office that leads to the garage & bonus room. High ceilings, quality finishes throughout. Sprinkler system. (id:4555)




